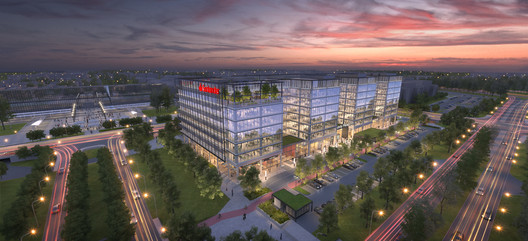
Expected to open in autumn 2022, construction works began on Santander’s landmark new workplace in Milton Keynes. The campus entitled Unity Place, designed by LOM architecture and design, is a hub for digital banking innovation, bringing together, in one space, the 6,000 employees of Santander.

Developed by Osborne+Co for Santander and created by LOM architecture and design, the project aims to attract future talent in the banking sector. Designed around the wellbeing of the employees, the workspace is envisioned as the focal point for Santander’s UK business and the local community.

We have worked closely with Santander to understand its long-term aspirations for a scheme that will become one of the principal components in the bank’s UK estate. Some 5,000 workstations will be accommodated across 37,000sqm of open-plan workspace. […] Given the significant number of employees to be supported under one roof, we’ve designed a variety of work settings to support both desk-based and more agile working. Spaces are planned as ‘neighborhoods’ of around 100-125 people who share common facilities to give them a sense of belonging and opportunities to collaborate. -- Richard Hutchinson, Director, LOM architecture and design.

The eight-story building comprises four blocks connected by three atria. The project also includes co-working spaces for small businesses and start-ups on the first floor, while upper floors hold the workspace for Santander staff. Easily adaptable, the co-working area can expand to accommodate future changes in Santander’s space demands. Moreover, the scheme generates a dynamic ground floor, with an open urban market, retail outlets, health facilities, a community hall, and an auditorium.

Placemaking and ensuring that the building is welcoming to the local community is a key part of the brief. We have responded to this by designing active glazed frontages that look out to newly landscaped public space surrounding the building and by creating a lively internal street and ‘urban market’ on the ground floor. -- Richard Hutchinson, Director, LOM architecture and design.

LOM, whose previous works include two other company campuses, the RocketSpace co-working campus in Central London and the Heart Building at Tesco’s head office campus in Welwyn Garden City, imagined a sustainable environment for Santander. Aiming for a WELL ‘Gold’ Certification and a BREEAM ‘Excellent’ rating, the building has solar panels on the roof and uses brise soleil on the building façade to help maximize natural daylight, while reducing solar heat gain.

- Developer: Osborne+Co
- Architects: LOM Architecture and Design
- Engineers: WSP
- Planning Consultants: Deloitte
- Project and Cost Managers: Turner & Townsend

















